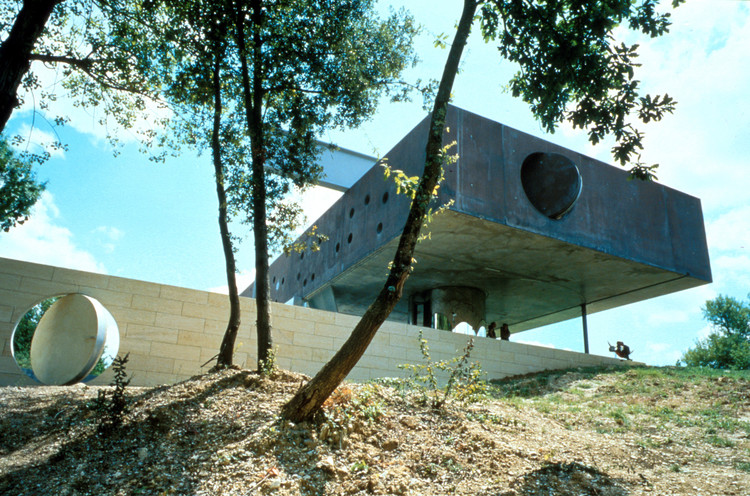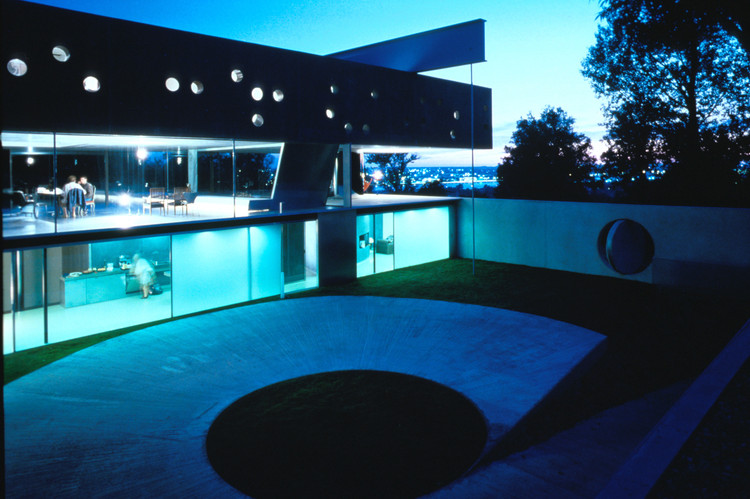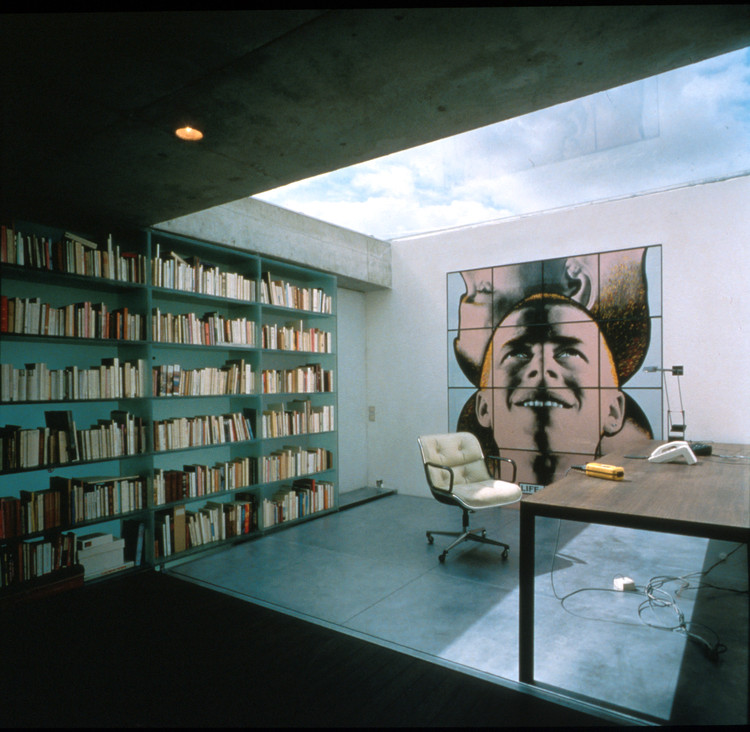
-
Architects: OMA
- Year: 1998
-
Photographs:Hans Werlemann, courtesy OMA
Text description provided by the architects. With the ability to make even the simplest and straightforward programs spatially dynamic and in a constant state of redefinition, Rem Koolhaas and his firm OMA have redefined the term that “a house is a machine for living” in their design of Maison Bordeaux. Completed in 1998, Maison Bordeaux sits on a small cape-like hill overlooking the city of Bordeaux.

The house was designed for a couple and their family, but before Koolhaas and OMA were commissioned for the project in 1994 the husband of the family was in a life threatening car accident that left him paralyzed from the waist down.
Two years after his accident, the couple approached Koolhaas to design them a new home outside of Bordeaux. Despite having been paralyzed, the man did not want t straightforward house rather he wanted a complex design, stating: “Contrary to what you would expect. I want a complex house because the house will define my world.”

Koolhaas proposed a rather simple volume that was spatially complex and innovative in terms of the interior organization and conditions. Koolhaas proposed a house that was the compilation of three houses stacked on top of one another; each with their own unique characteristics and spatial conditioning.

The house appears as three separate entities that fluctuate between opaque and transparent. The lower level sits as a heavy mass that is carved into the hill. The interior is cavernous and labyrinthian, in a sense, where all of the intimate activities of the family take place.
The middle volume is the most transparent as well as the most occupied space in the house. It is the space for the living area that is situated partially indoors and outside offering extensive views over Bordeaux and allowing for a multitude of activities with its open plan. The top volume is similar to the lower level in that it is opaque and conceals the bedrooms of the children and the couple. Unlike the lower level, the volume is penetrated with port hole windows that create views for the residents from their beds.
With each floor being inherently different it is perplexing as to how a handicapped man was able to live in such a spatially complex house. Even though there is no duplicated, or repeated, organizational system, all three volumes are tied together by a central elevator that moves between each floor. However, it is not simply just an elevator for vertical circulation between floors, but it is masked by the husbands office that provides access to the entire house moving from the kitchen, the lower level, all the way to the bedroom on the highest floor, which was driven by a large hydraulic piston that raised and lowered the room whenever necessary.

This ingenious idea of create a room that is capable of moving vertically through the house creates a spatial dynamism withing the house that is always changing and redefining the space of the office as well as the space where it stops.

With the three differentiated volumes stacked on one another, it appears as if the highest volume is floating on the middle volume because of the transparent glass. With such a complex organization among floors, the overall structure of the house comes into question as to how these volumes stack up to one another. With the third volume seemingly floating on top of the middle volume and actually cantilevering over it, one wonders how it could be supported.
The cantilevering volume is supported by a steel tube that conceals a spiral staircase that extends throughout each level of the house. In addition to the steel cylinder, there is an L – shaped brace that supports the back end of the house, which is complimented by a steel beam that runs along the roof that connects to a tension cable that is buried in the ground to stabilize the lateral loads – a signature of architectural intent by Koolhaas and Cecil Balmond.

Maison Bourdeaux is a masterful innovation of space that far exceeded the expectation of the clients wishes. Maison Bordeaux remains as a private residence that does not allow public visitors; however, regardless of its seclusion, it is still an innovative architectural landmark that was truly “a machine for living.”












